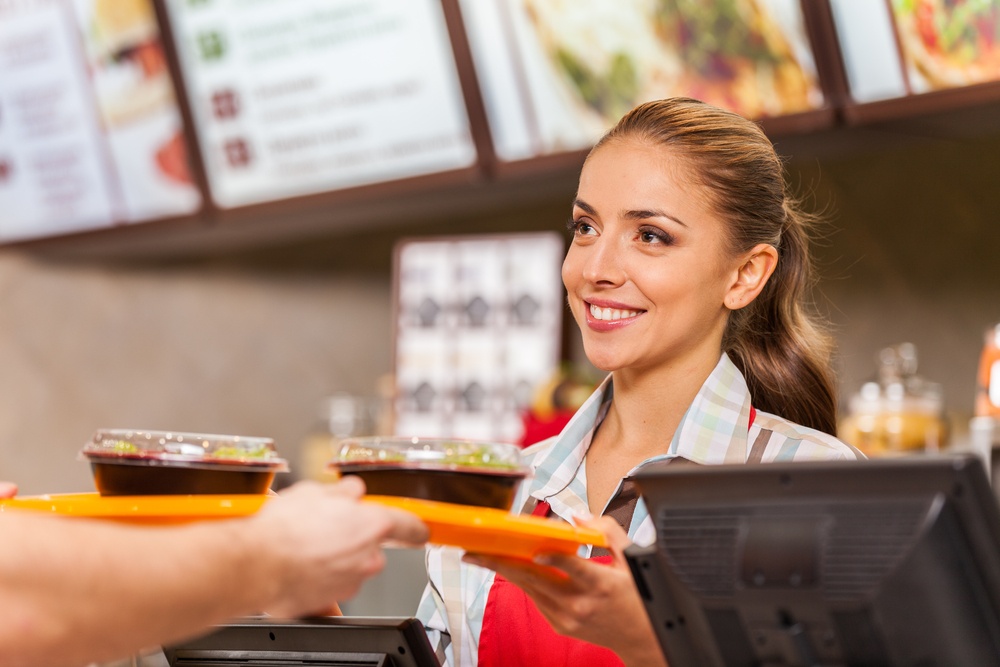
When a customer enters your restaurant or tries to navigate your parking lot, they generally don’t pay much attention to whether the layout is well thought out. But if it is poorly planned, they will notice in a hurry. That is because awkward, inconvenient, and unsafe restaurant design adversely affects your ability to offer great service, and dissatisfied customers can be quick to take their business somewhere else.
The decision you make at the blueprint stage will impact your business for years to come,
so make sure you design for success.
Smart layout design is crucial to your quick service restaurants’ success, so it’s important to keep in mind these four key considerations:
1. Operational Efficiency:
Whether you’re dining in or using the drive-thru, fast food is about quick, convenient service. Successful restaurants run like a well oiled machine all of the moving parts working harmoniously in unison. A well designed store allows each employee ample space to comfortably perform their specific task; it allows staff to work as efficiently as possible, with care and attention given to practical placement of coolers, equipment and supplies, so a cook doesn’t have to walk 30 steps from the freezer to the fryer for example. It also ensures customers have plenty of room to line up, sit down and enjoy their meal.
Visit a poorly designed restaurant, and you’ll notice a huge difference in the team’s ability to get food out in a timely manner. You may experience a scenario that looks something like this: front counter and drive-thru staff tripping over each other. Food trays getting bumped and dropped. Orders piling up. Lines growing and people waiting both inside the store and in the drive-thru. As a result, customers become impatient and management feels the pressure of poor service.
The key takeaway is that good design and layout makes for a less stressful, more enticing environment for your employees and customers. Poor design puts everyone on edge.
2. Safety:
Fast food service has many potential job hazards when a site is not properly designed.
Inside layout considerations: Special care and planning must go into the placement of grills and deep fryers to prevent your cooks from accidents involving equipment that can cause serious burns. Design firms that specialize in fast food restaurant concept and layout are familiar with how restaurants work, and can anticipate how much space is required for safe and efficient food service. While much of it is dictated by code, experience and common sense are invaluable in getting it right.
For example, egress, is a safety and fire code requirement that is in place to ensure staff and customers can easily exit the building in the event of a fire or other unforeseen incident. Your design firm is responsible for ensuring the blueprint conforms to egress requirements, but store managers also play a role. For example, did you know that cases of pop or other goods cannot be stored in front of an electrical panel, or partially block exit ways? If an exit is blocked and an inspector comes by, you will be subject to fines. This is why it is important to work with a designer to ensure you have adequate storage space and are not in a position where you are violating fire code and potentially endangering workers and customers.
Outside layout considerations: Drive-thru lanes and parking lots must be carefully laid out to prevent accidents, but also to minimize customer frustration. The more experienced design firms will use traffic modelling systems to anticipate bottlenecks and avoid congestion. This software can even tell you whether a larger vehicle can safely and comfortably navigate your drive-thru lane without hopping the curb or scraping against the side of the building.
3. The Little Extras That Make a Big Difference:
Smart design extends throughout the restaurant. Take the bathrooms for example, a little extra space will be welcomed by customers, and will make your restroom easier and faster to clean. Even the way in-store garbage cans and condiment areas are situated will improve efficiency and reduce mess.
There are also code requirements that must be incorporated. Restaurants must have at least one wheelchair accessible washroom that is barrier-free for ease of maneuverability. A good design firm will accommodate code and look beyond the bare minimum.
4. Great Design Begins with an Informed Conversation:
When you first meet with your design firm, it is important to let them know your vision and priorities. For example, will the bulk of your quick service restaurant business come from the drive-thru or in-store traffic? How many customers do you expect in your restaurant at peak times? Will the majority of customers eat-in or take their orders to go?
The decision you make at the blueprint stage will impact your business for years to come, so make sure you design for success.
LET'S WORK TOGETHER!
Whether your quick service restaurant requires a green site design or a brand revitalization program, we will produce an integrated design solution through our CTM Project Management Process™. From start to finish, our five core services include everything you would expect from a fully integrated company and more. Connect with us to find out more about our design services.
 |



